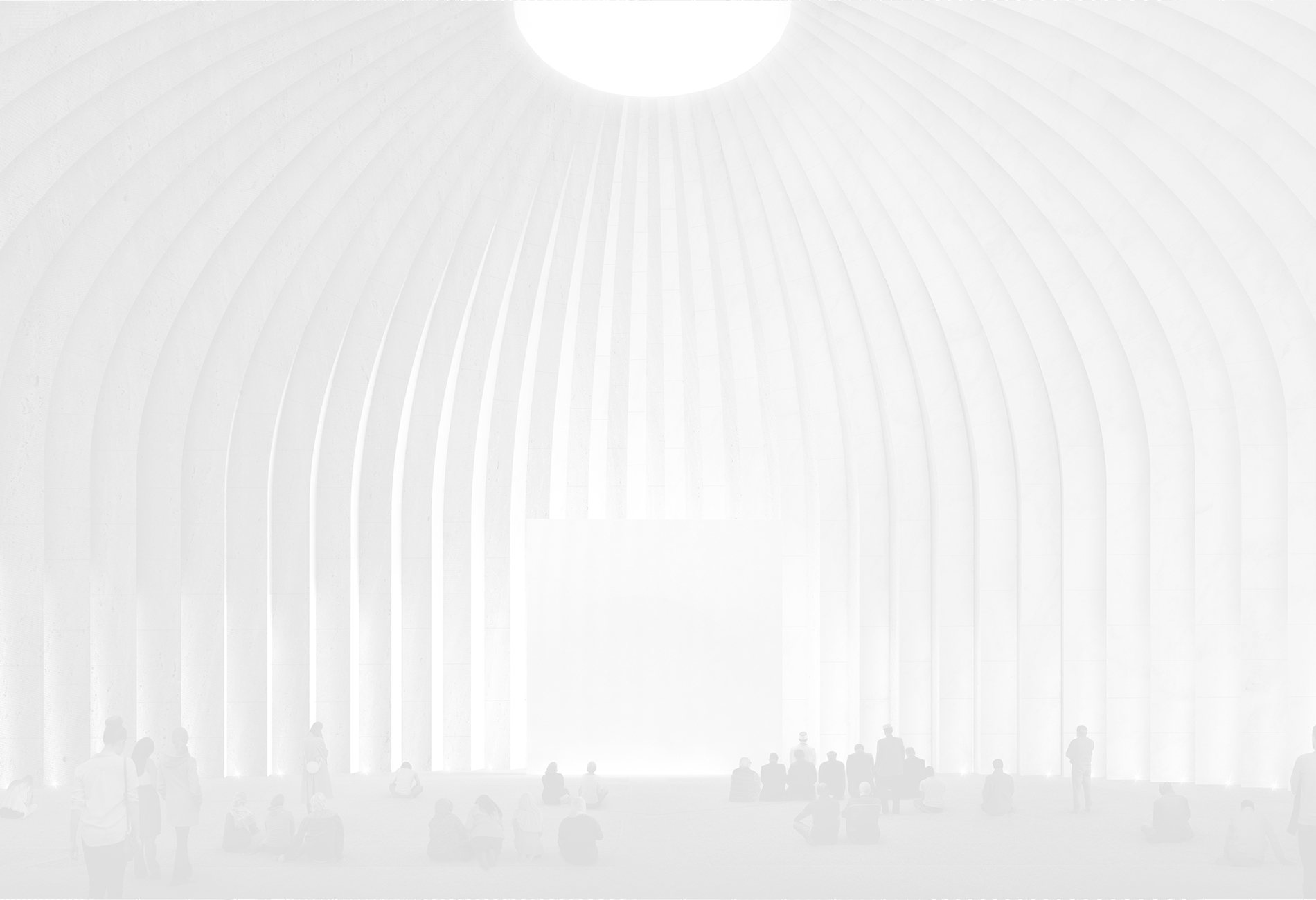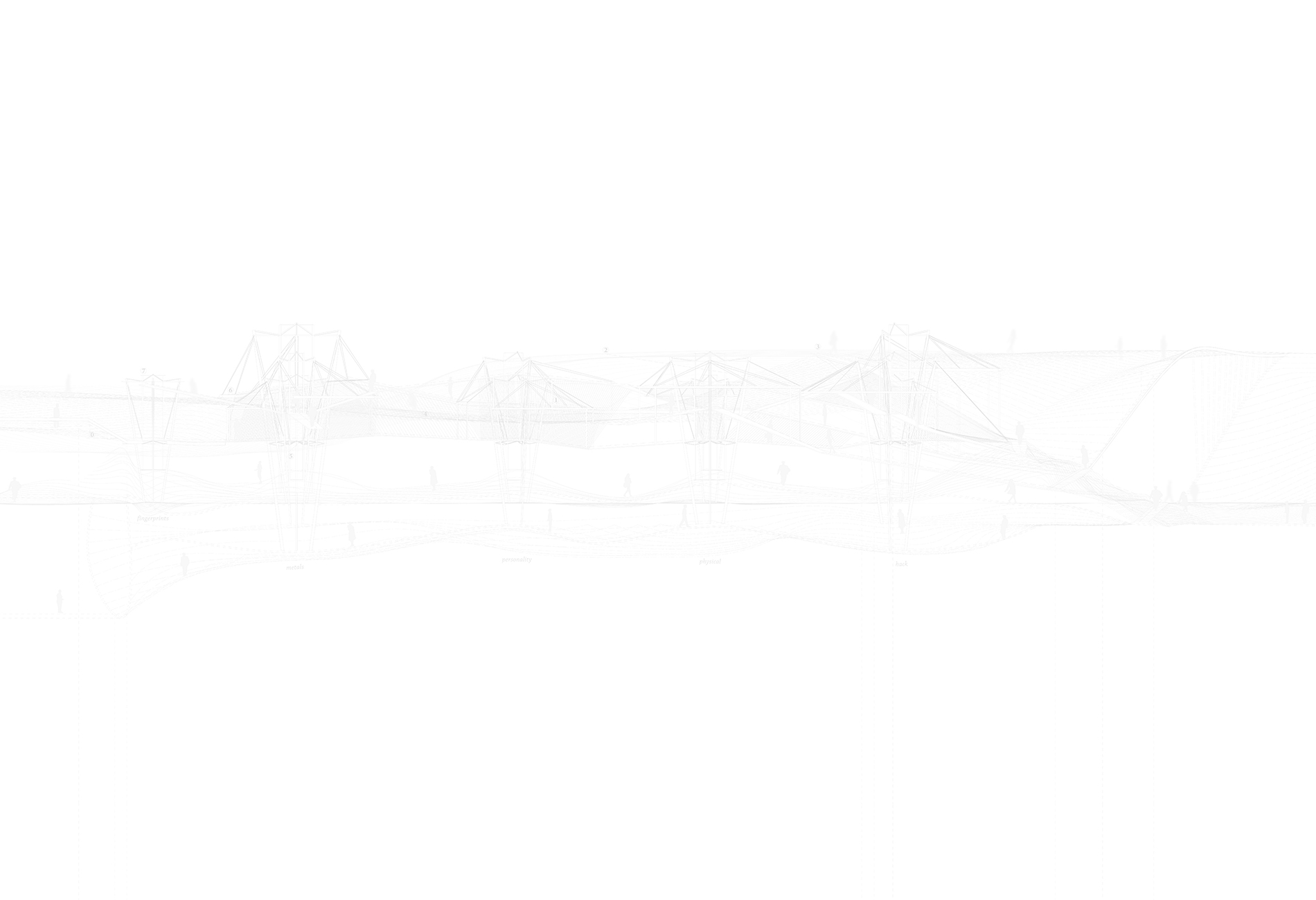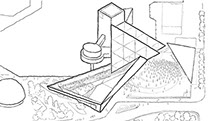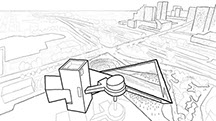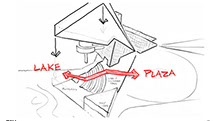by Andrés Rábano Luzano
Selected Work
Practice for Architecture and Urbanism
New York
My role as Associate included design at every stage of the project, implementation of BIM parametric capabilities through Grasshopper and Rhino, and efficient highly realistic visualization using Vray. My experience working with emerging technologies and the latest trends in digital innovation, such as parametric modeling and virtual reality rendering, further enhanced my ability to contribute effectively to the ongoing success of the practice.

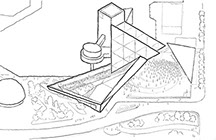
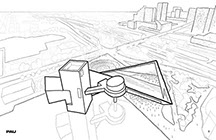
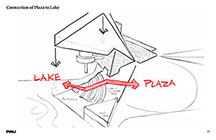
Concept Sketch Diagram

Render View of Existing and New Expansion from the main access road.

Render View from the landscape public space

View from the drop off area towards main Entry.

Winter Render View showing the frozen lake and the materiality contrast of existing vs new.
Status: Under Construction
Phases Accomplished: Schematic Design & Design Development.
GFA Addition: 50,000 SF | Renovation: 36,100 SF
PAU | Cooper Robertson | LERA
The Rock and Roll Hall of Fame, located in Cleveland, is undergoing an expansion that aims to double the size of the museum. The expansion includes a new entry lobby and public space, an acoustically-designed and sub-divisible performance venue, classrooms, and a 1,350 person event venue. My role involved working on design, 3D modeling, and visualization during the SD phase. Later in DD, I was responsible for BIM documentation pertaining to facade and roofing systems. This involved coordinating details among various consultants and overseeing the production of final drawings.
Given the unconventional geometry of this building, computational design played a significant role throughout the process. I was able to model and render Virtual Reality scenes to effectively communicate our design decisions to the client; providing a realistic and immersive experience to visualize and understand the proposed materials and geometries. The imagery show here was rendered using geometry exported from BIM and customized Vray materials.

View of the Secondary Entry at the first floor.

Aerial Render showing the green roof and the lake.

Interior Render View of Multipurpose Space during a concert.
Dezeen
PAU to expand IM Pei's Rock and Roll Hall of Fame with monumental wedge
designboom
PAU's rock & roll hall of fame expansion breaks ground on I.M. Pei glass pyramid site
wkyc news
Rock & Roll Hall of Fame holds groundbreaking ceremony for $135M expansion
The New York Times
Rock Hall of Fame Reveals Plan for Expansion
<
>



Standardized design for modularity
Efficient and sustainable Constructibility & Second life

Render View of the Tallest prototype.
Status: Ongoing
Phases Accomplished: Competition
GFA: 8,000 SF (817 m²)
OMA | HDR | Thornton Tomasetti
I helped PAU to successfully win the competition to design the FAA’s new sustainable air traffic control tower prototype, which will be adapted to replace over 100 aging towers in regional and municipal airports across the nation. My role was focused on design, visualization and 3D modeling, to create realistic representations of the towers. We conceived a tower that excels in functionality and environmentally conscious practices, both during construction, operation and use.

Render View of the Smaller size prototype.

Render View in Alaska for the Mid Sized prototype
About
Sustainable Air Control Towers
Rock and Roll Hall of Fame | Cleveland







