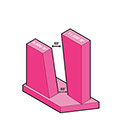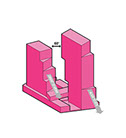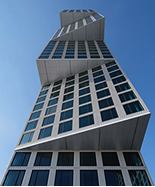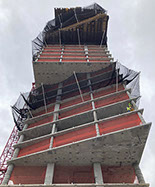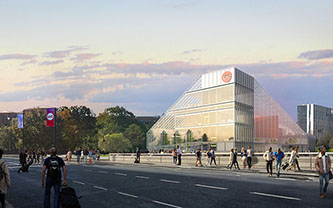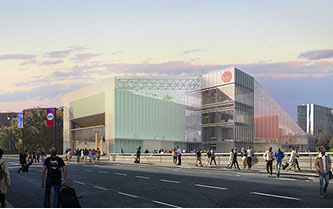by Andrés Rábano Luzano
Selected Work
Office for Metropolitan Architecture
New York
Having developed early concept design studies, visualization and technical detailing, I further improved my ability to leverage the use of computational design to convey innovative and detailed solutions from concept to completion. This multidisciplinary skill-set has allowed me to design, fostering creativity while preserving the highest performance.
New York, NY
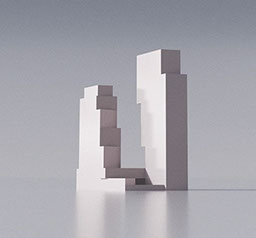
-crop-u787192.jpg?crc=3758907029)
-crop-u787188.jpg?crc=68966363)

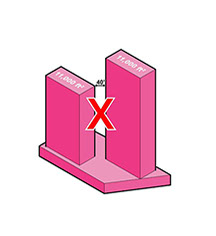
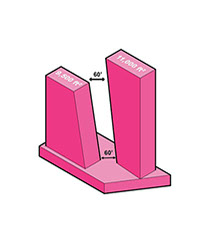
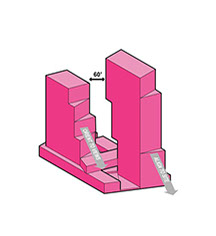
Rational Massing Design

Render View from East River: Visualization during DD using Vray and BIM geometry.

Look up Render from the park showing sunset lighting.

Render Close up of Precast Panels showing detail and materiality.

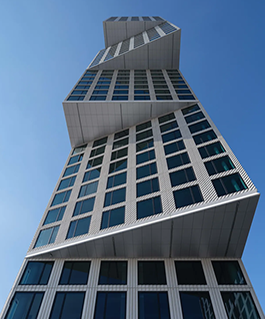

Cantilevers at different stages of construction.
Status: Completed
Phases Accomplished: Competition, Schematic Design & Design Development
GFA: 850,844 SF (79.046 m²) | Building Height: 455 ft (140 m)
OMA | BBB (Executive Architect)
My first project with OMA, I contributed to early design phases and saw the project through Schematic Design and Design Development. This project comprises a pair of residential towers in Greenpoint, Brooklyn that simultaneously lean into and away from one another.
The facade design is mindful of the precast manufacturing constrains, conceived with concrete shingles, that despite their changing angle along the façade, were designed to maintain costs by adjusting their depth to the maximum limit specified by the manufacturer (2 inches in this case), creating a dynamic effect when sunlight interacts with the panels at different times of the day.

Close Up Render View towards Manhattan.

Rendering of the outdoor space during DD phase.

Site picture during construction.

Picture from across the East River at Top out.
Chicago, IL






The project was considered the most suited not only for the University of Illinois but also for the community of Chicago. The strength of the proposal relies on the construction sequencing by design and strong sense of accessibility. The project will be developed in three construction phases, the first phase of the project will be the construction of a 500-seat vineyard style concert hall and the related supporting programs like rehearsal rooms, production shops, and box office. It will also include student and audience lobbies from the East and West sides of the building. This will allow immediate use of the project once the first phase is completed, leaving the second and third phases for future construction, which includes a 270-seat theatre along with a black box for recitals. Every exterior rendering here, was done by self during the competition.
Status: Ongoing
Phases Accomplished: Competition
GFA: 88,000 SF (8.175 m²) | Building Height: 220 ft (70 m)
OMA | KOO



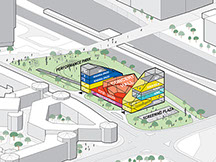
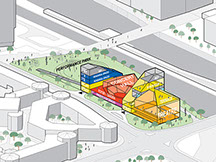
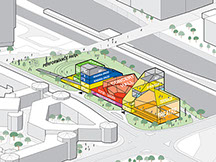
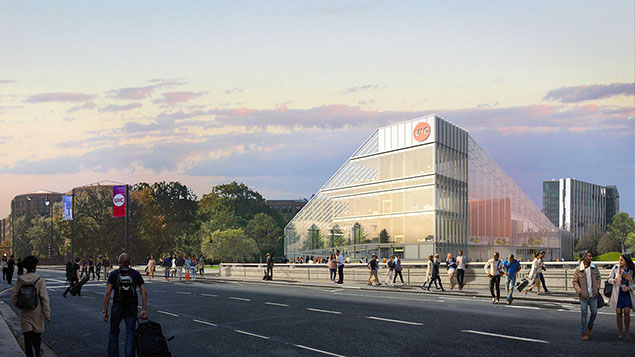
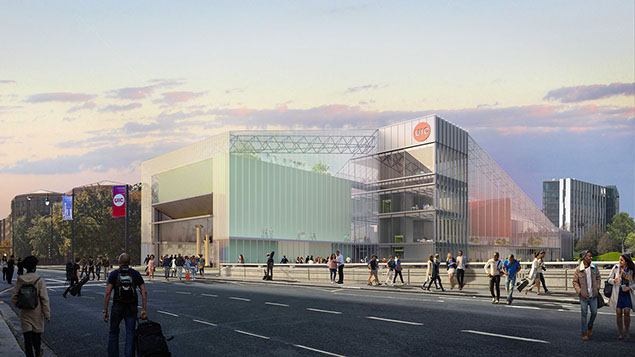

Sequencing Axon diagram.
Public open space landscaped with Ramps for accessibility facing South.
Render Section through Vineyard Style Concert Hall, Main Lobby & Theatre.
Interior View of the Vineyard Style Concert Hall.
Main Lobby facade facing North.
Night Render View of the First and Second Phases of the project.
Sequence of first and second phases of the project.
Render from ramp allowing access to the Concert Hall.
About
Eagle + West | Residential Towers
UIC Performing Arts Center







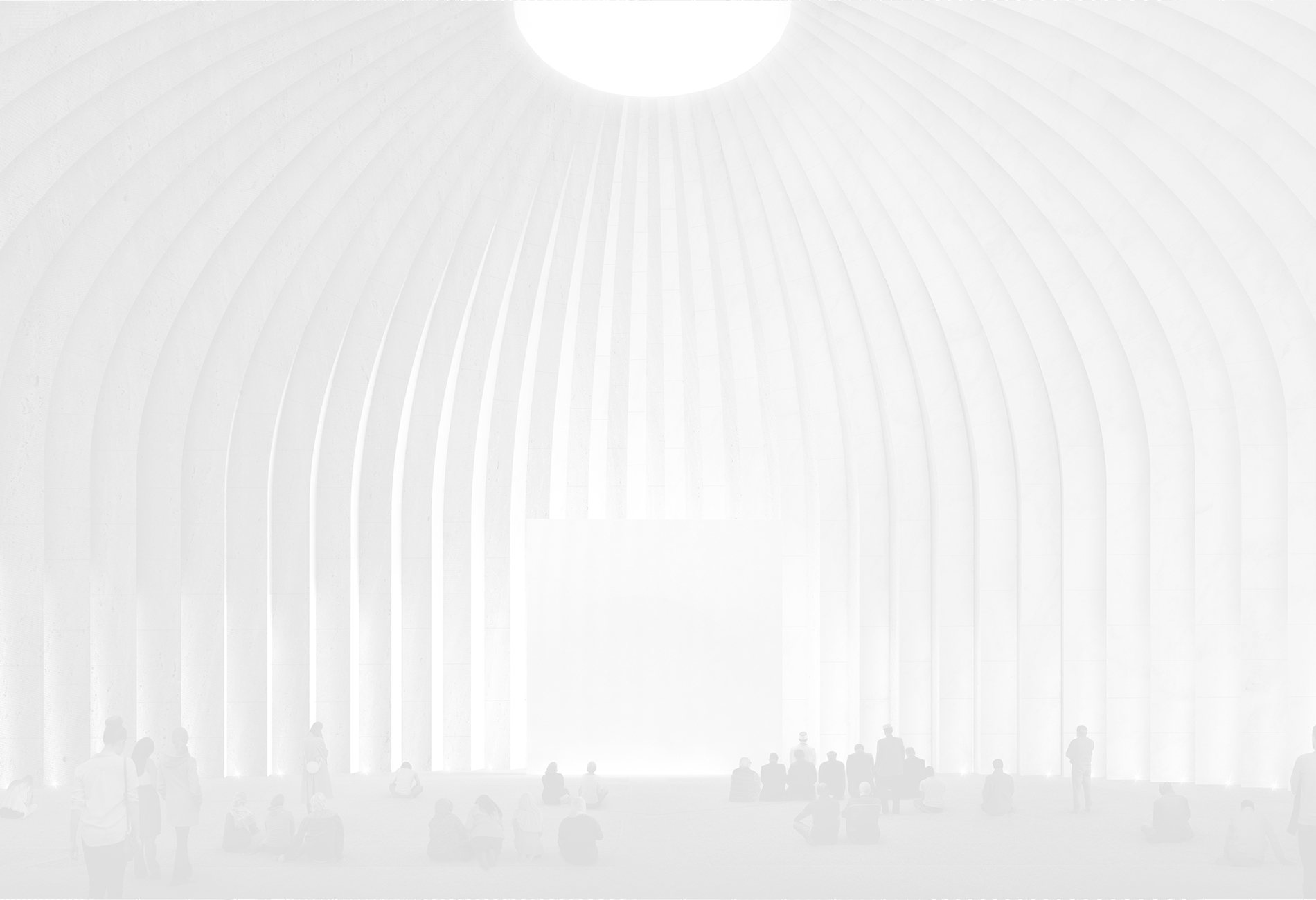

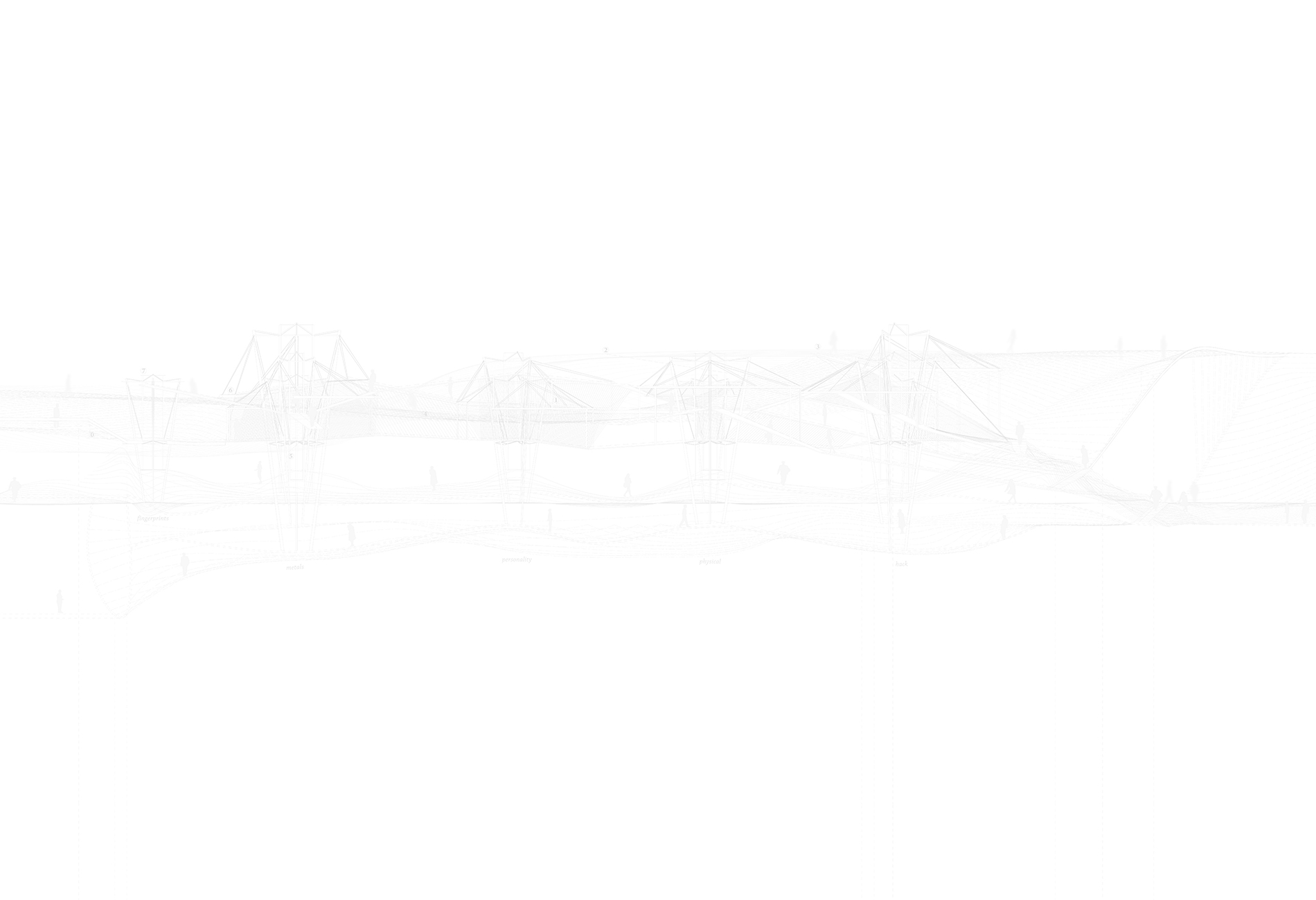



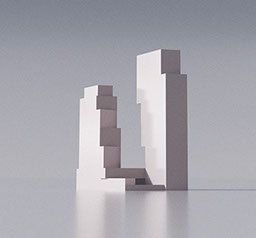
-crop-u7871922.jpg?crc=3758907029)
-crop-u7871882.jpg?crc=68966363)
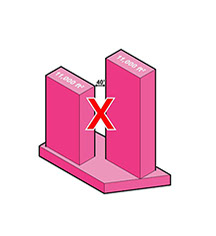
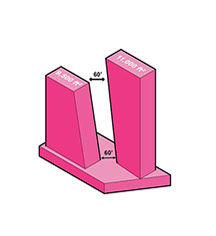
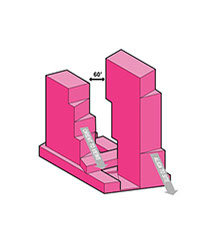

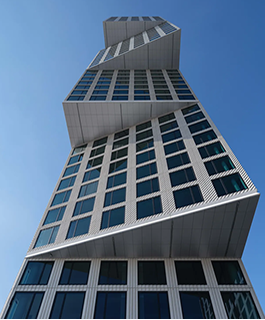
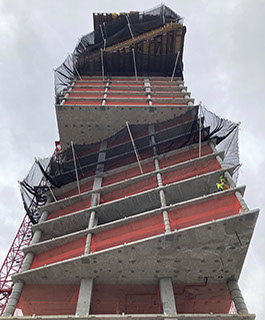



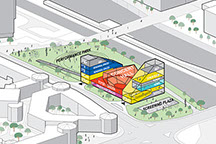
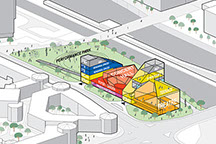
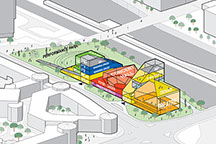
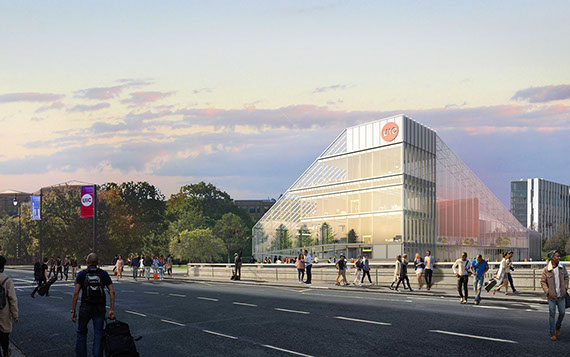
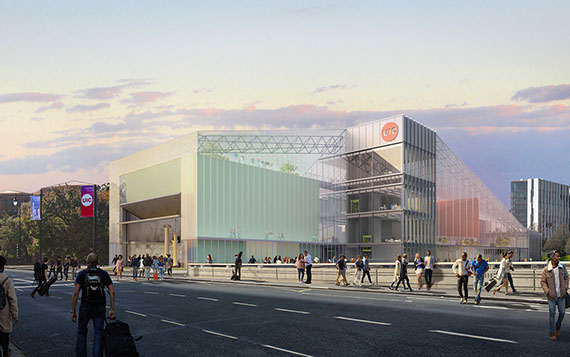
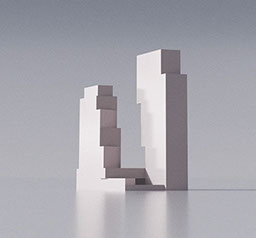
-crop-u7871923.jpg?crc=3758907029)
-crop-u7871883.jpg?crc=68966363)

