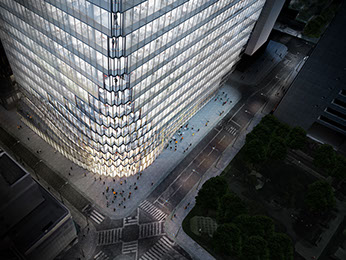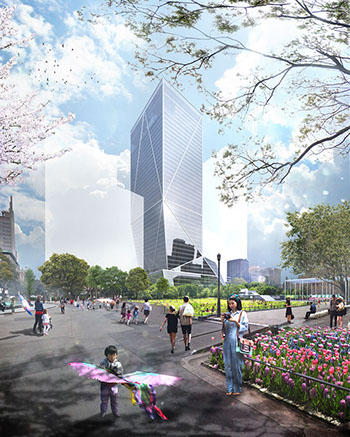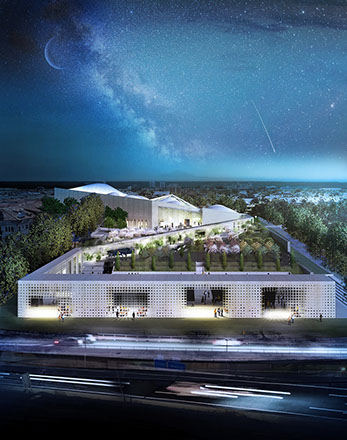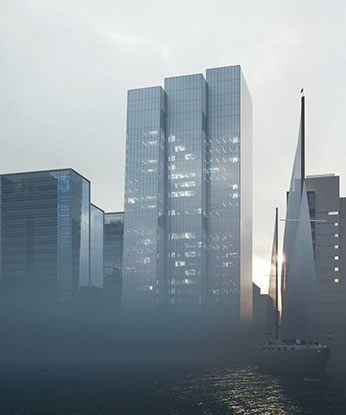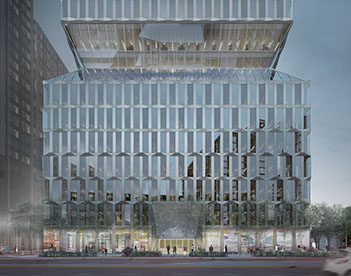Render Gallery
Workflow Samples
Building Information Modeling
by Andrés Rábano Luzano
Design Technology
from Idea to Real
BIM & Computational Design
Adaptive Families Streamline Complex Curtain Wall Iterations





Due to the variety of panels in the building, the use of Adaptive families placed over a three dimensional grid generated with grasshopper, allowed for effortless iterations of the massing and the curtain wall design during the different phases of the project.
Architectural Visualization
Vray Lighting & Textures Bring Intricate Details to Life

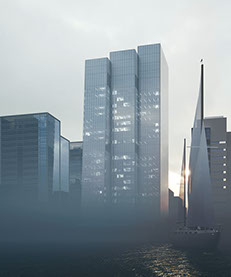
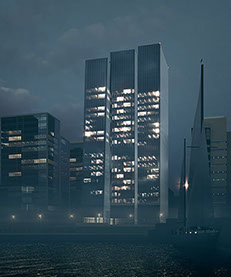

The curtain wall consists of aluminum pressure caps with polished anodized finish and flushed detail, capturing the triple IGU of high performance Low-E coating. The visualization of this details and materials was only possible using Vray capabilities, creating Day to Night animations, overall views and close up renders.
Construction
Meticulous Detailing Enables Complex Façade Solutions



Tilted facades, slanted panels and complex intersections were tested on a series of construction mock-ups. This was possible thanks to the accuracy of the documentation and the level of coordination achieved during the design and detailing process.
Design & Documentation
Seamless Integration: Rhino blocks and Revit Adaptive Families






The curtain wall was modeled using Rhino blocks and then creating families in Revit, constrained to the different floor heights in the building, allowing for a great level of detail during the design and coordination process. The midsection glazing was adjusted and tested per structural needs early in the design thanks to these tools.
Architectural Visualization
Visualizing Zigzag Geometry: Revit, Rhino, and Vray's Powerful Trifecta



By having a live 3d model in both platforms (Revit and Rhino) allowed for the creation of materials using the capabilities of Vray, coupled with the detail that a BIM model provides during the latter stages of the design process, this workflow allowed to visualize the zigzag geometry with accuracy and detail.
Construction
Zinc Unitized Curtain Wall: Unlocking Thermal Efficiency



Unitized curtain wall with integrated zinc panels and triple IGU. Given the lightweight of the zinc, the units allowed for reduced structural anchors, leaving room for additional thermal insulation. In addition, the variation in depth that the zig zag provides, prevents direct sunlight from entering the building, improving its thermal performance.
Rhino and BIM
Computational Design to Harmonize Architecture & Engineering







Rhino and Revit capabilities allowed for seamless coordination with structural engineers, optimizing the four cantilevers from early stages of the design through documentation phases. This workflow allowed to model the precast panels adapting the geometry to the needs of residential layouts as we evolved the development of the project.
Architectural Visualization
V-Ray Renders: Concrete Panels Changing with the Sun's Movement


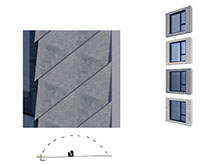
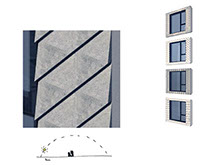
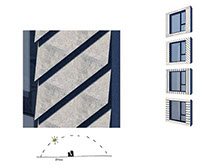
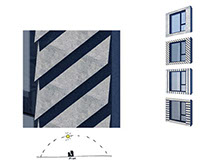
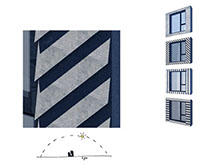
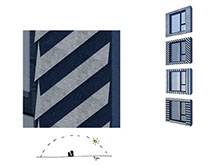
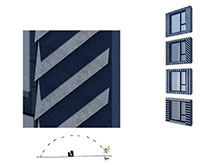
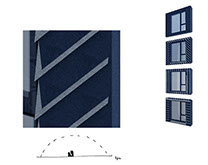


The alternating orientation of each block makes the tonality of the concrete change depending on the time of the day. Large 8x8 ft windows in a precast concrete grid carved by angled planes, with V-Ray accuracy allowed for sharing this idea and visualizing it from sunrise to dusk.
Construction
Residential Complex: Affordable Housing and Public Spaces




The concrete shingles' changing angle along the façade creates a dynamic effect when sunlight interacts with the panels at different times of the day. Resonating with the terraced steps of the building's massing, allows the towers to reflect each other while simultaneously frame a portion of the Manhattan skyline.
Unitized Curtain Wall
Stick-Built System
Concrete Precast Panels
<
>
Vray for Rhino
Understanding the challenges and opportunities that Artificial Intelligence is bringing to us, I want to showcase my work by stating that my visualization techniques are meticulous and technically detailed, grounded on experience and knowledge, unlike generative AI that brings unresolved and vague solutions, lacking on accuracy and constructibility. My workflow streamlines the design process and accurately reflects how the final product will look, easing the decision-making and bringing ideas to life.
Virtual Reality
BIM Accuracy and Vray Strength to Visualize Architecture with Precision
I created this Virtual Reality tour prior starting the construction of the project, using BIM geometry and Vray capabilities to represent and visualize with accuracy the design. This approach is grounded in precision and expertise, ensuring that clients and stakeholders have a clear and realistic understanding of how their vision will be realized, anticipating and addressing any potential challenges before they become issues, saving valuable time and resources.
Immersive Rendering
Mirroring Dior's Timeless Elegance
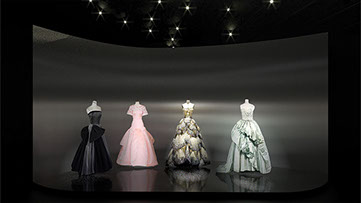
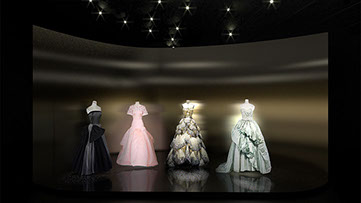
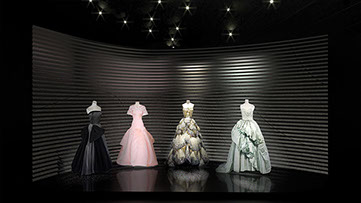
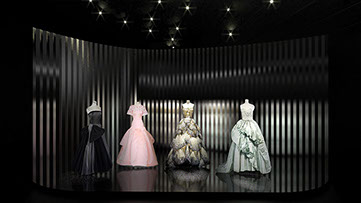
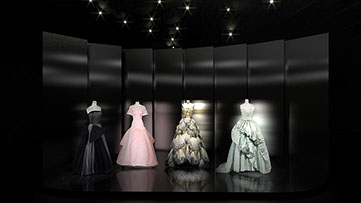
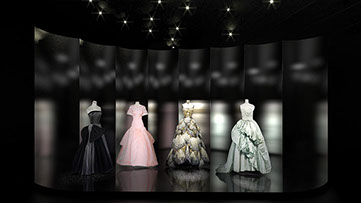
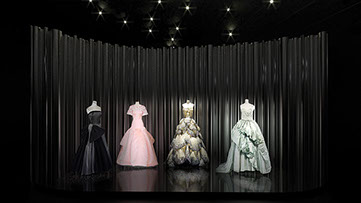
Being the first retrospective in the US, we created a shimmering, mirrored stage at the Denver Art Museum that responds both to the geometries of the galleries and to the process of handcrafting couture. Vray & Rhino allowed for the creation of this hyper realistic renderings with the actual dresses displayed during the exhibition.






Immersive
Interiors
Exteriors
<
>
All images and visual content contained herein are protected by copyright. These images may not be reproduced, distributed, transferred, fine-tuned, or used to train artificial intelligence/machine learning systems or models without express written permission. Unauthorized use of these copyrighted images for AI/ML purposes is strictly prohibited.
Revit | Rhino | Vray




Rhino Layer structure from Revit Model using the User Interface.

4 Points Adaptive family created in Rhino and constrained in Revit.

Interior Elevation drawings showing 3D geometry import from Rhino.

Facade details modeled in Revit from Rhino surfaces..
Bridging the gap between BIM and effortless design / visualization processes, I developed a User Interface with the Grasshopper plug-ins, Human UI and Rhino.Inside.Revit, to enable BIM data and powerful design tools such as Vray, to work together throughout the entire project life-cycle.
This interface, streamlines the integration of Rhino and Revit, enabling seamless import and export of geometry between the two programs. With this UI, teams can effortlessly generate layers in Rhino based on types, categories, and worksets in Revit, significantly enhancing collaboration and workflow efficiency. The user-friendly menu effectively bridges the gap between Rhino and Revit, empowering architects and designers to collaborate within BIM while evolving the design using the strength of Rhino, Grasshopper and Vray.

Revit Adaptive Family placed on Grasshopper generated grid.
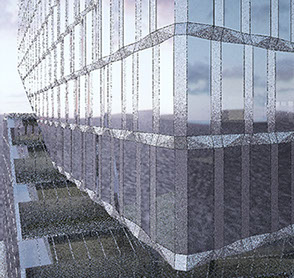
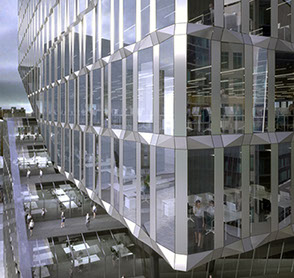
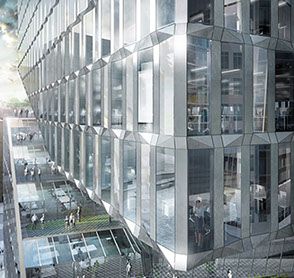
Vray Rendering using Revit families exported to Rhino

Facade Mock Up modeled in Rhino and documented in Revit.
About







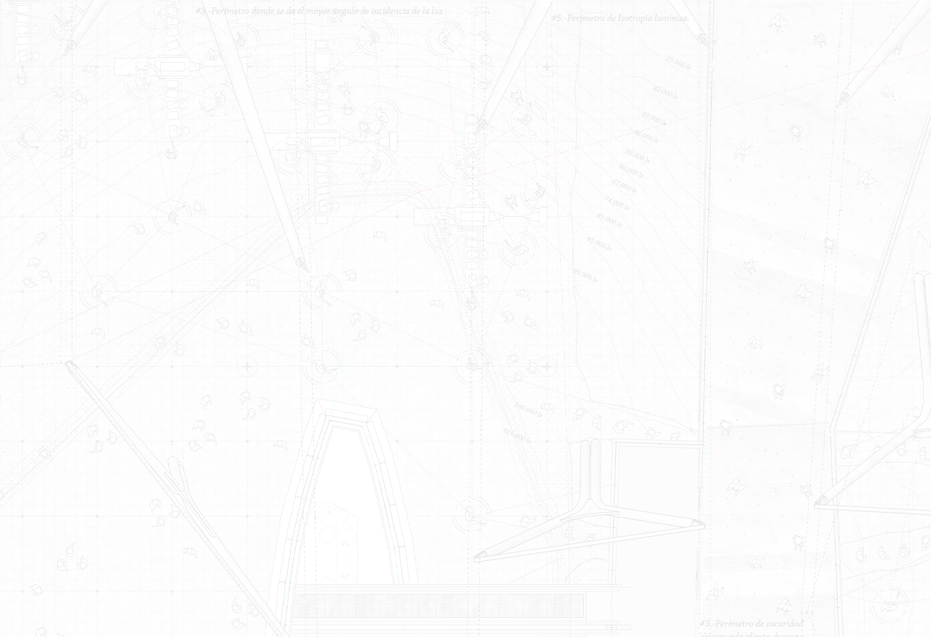
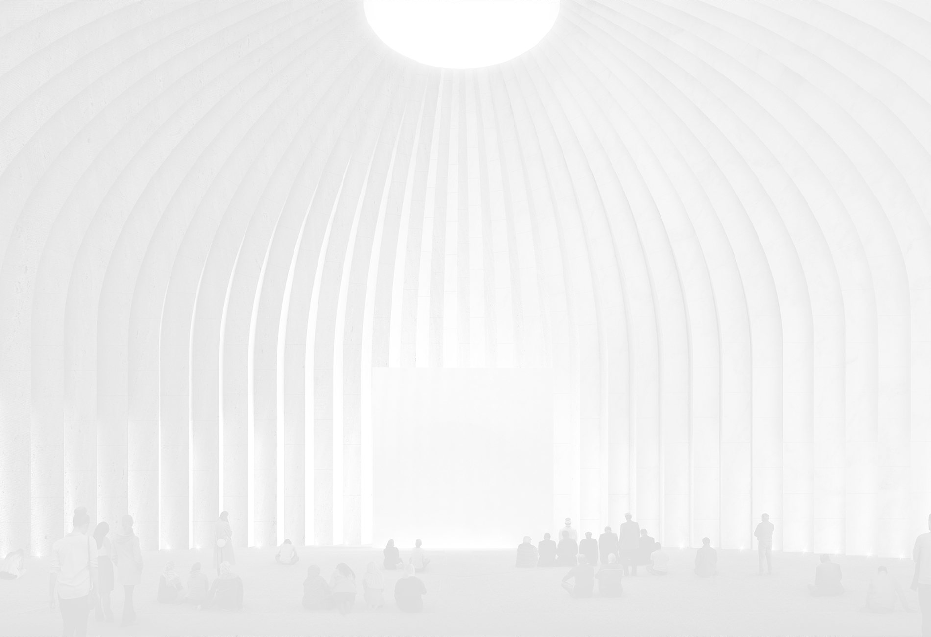
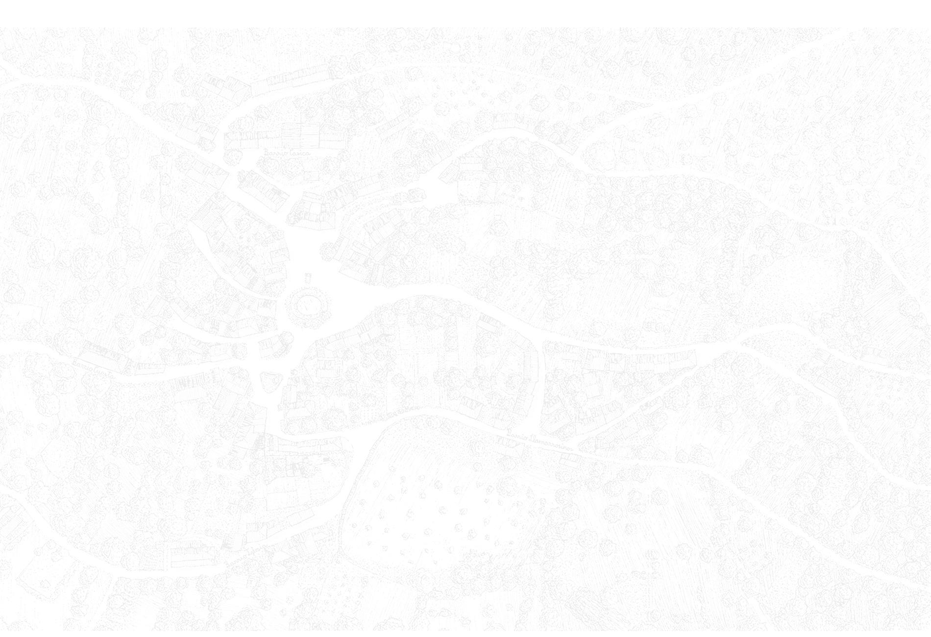
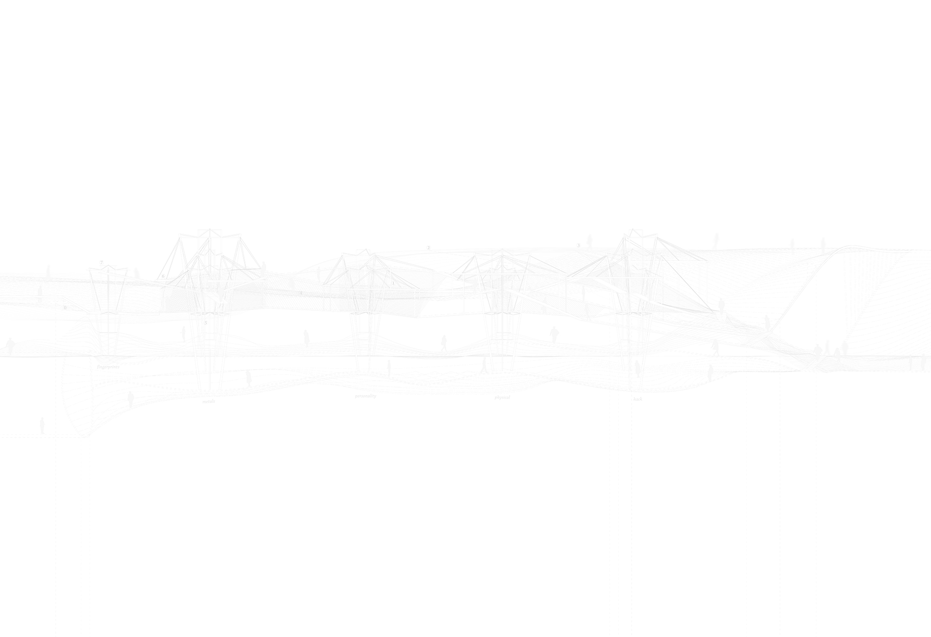

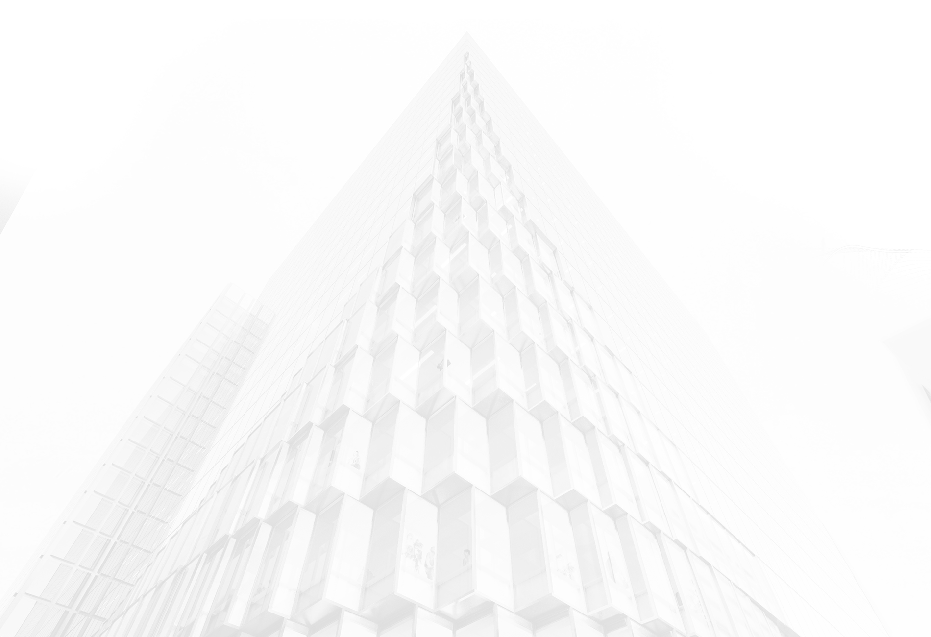
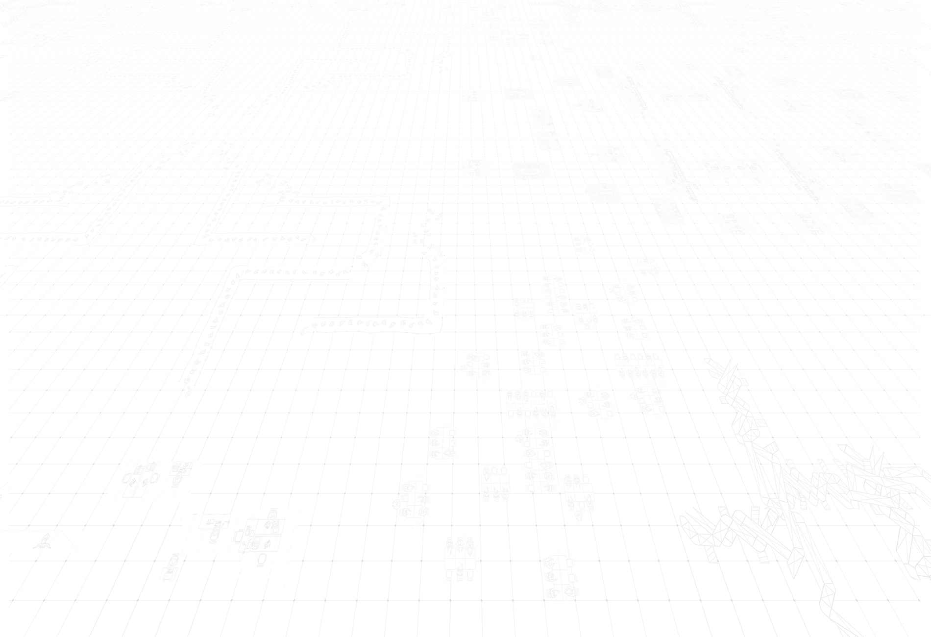

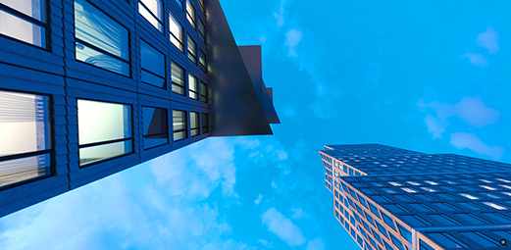
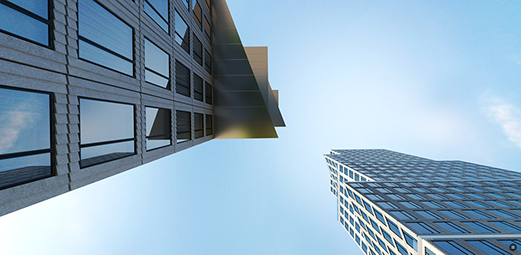
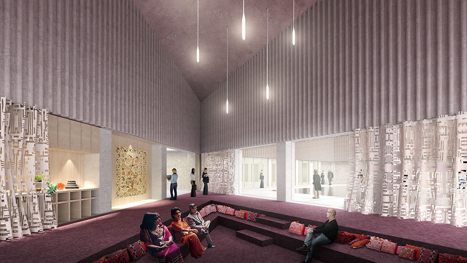
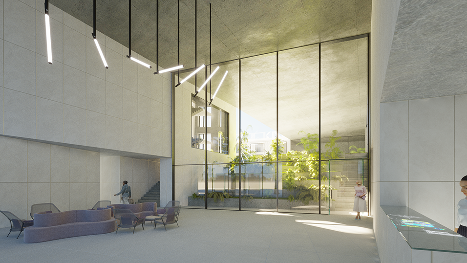
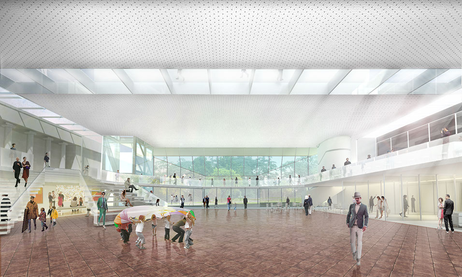
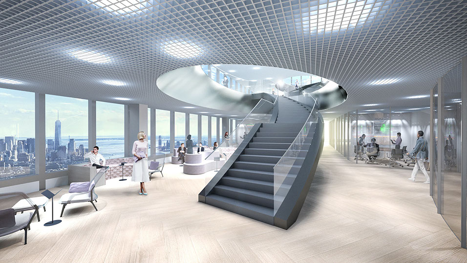
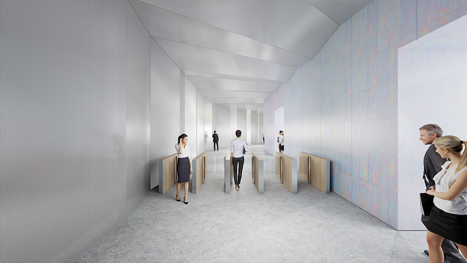
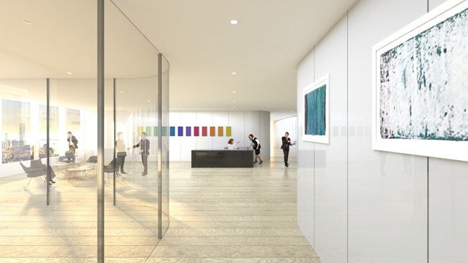
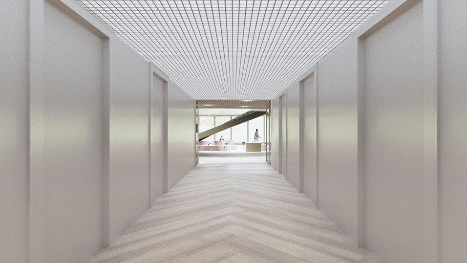
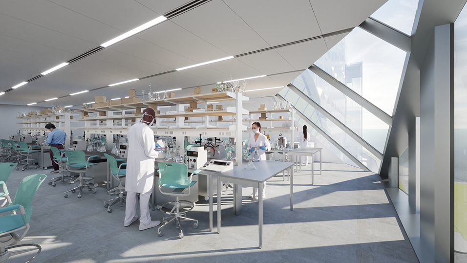
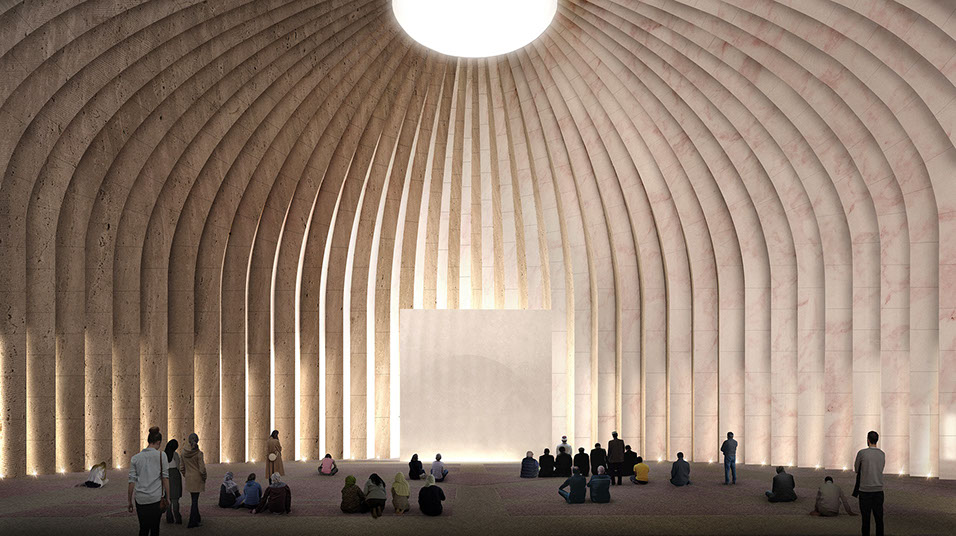
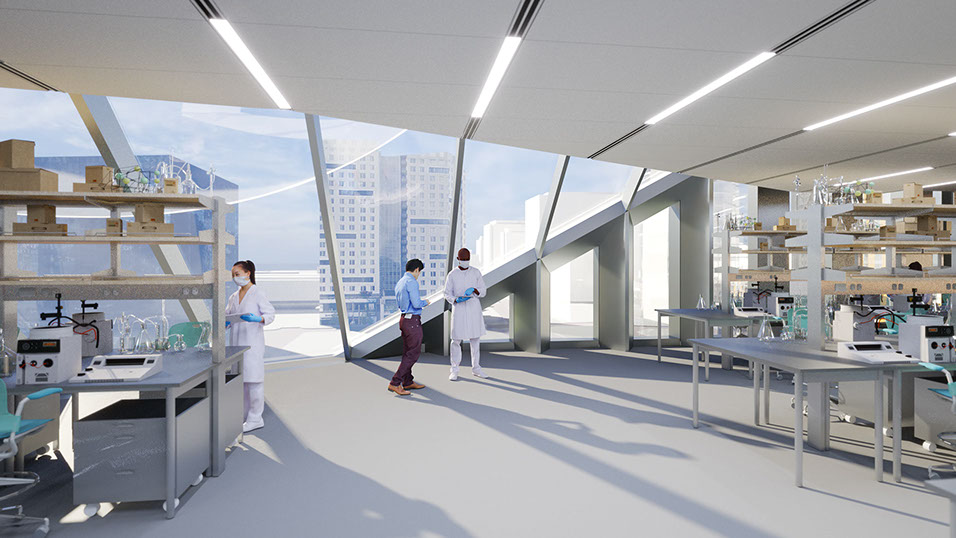
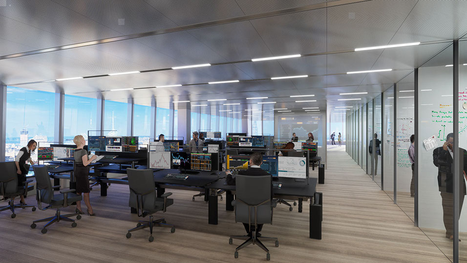
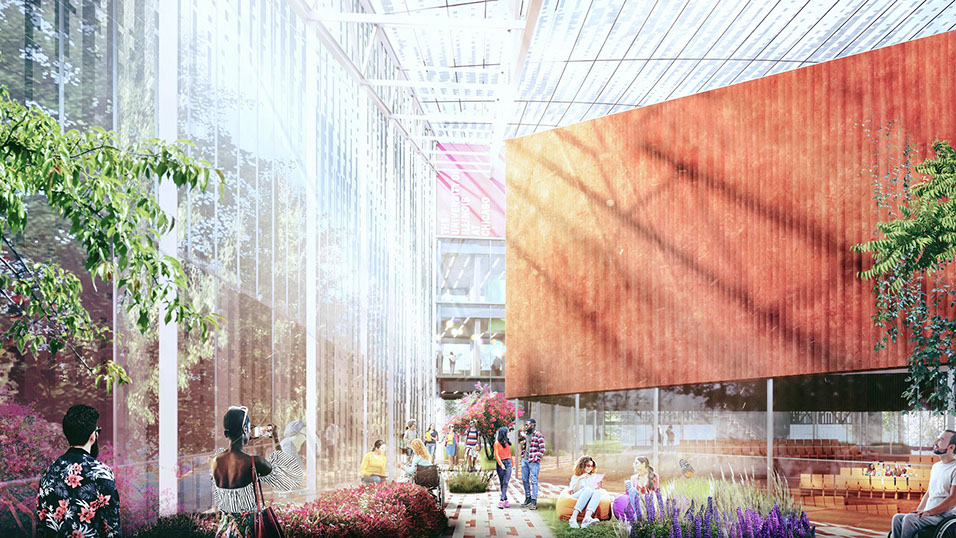
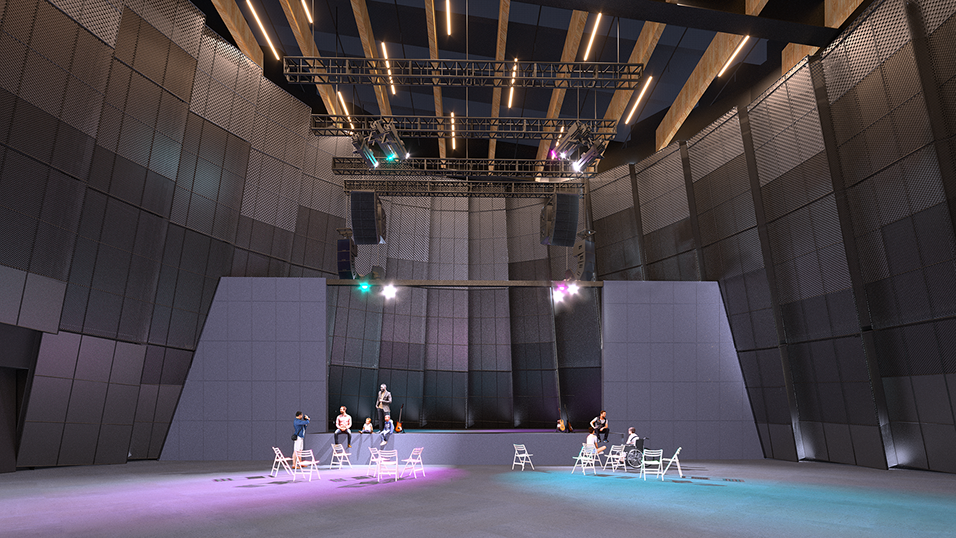
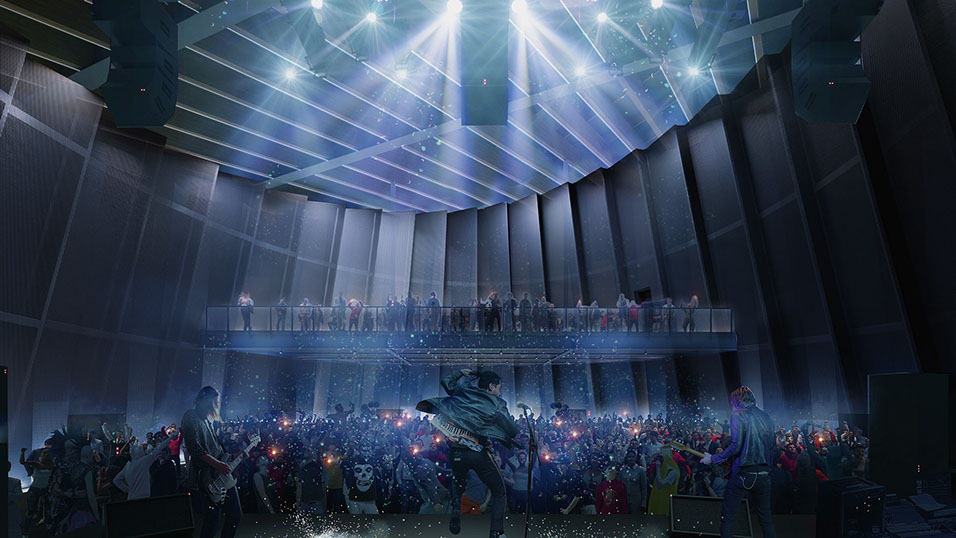
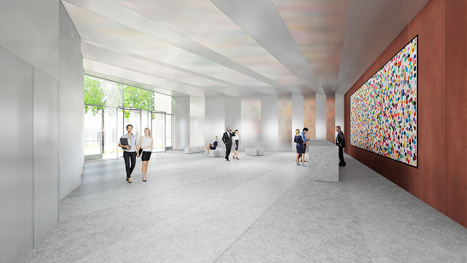
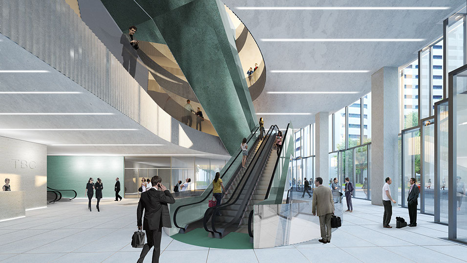
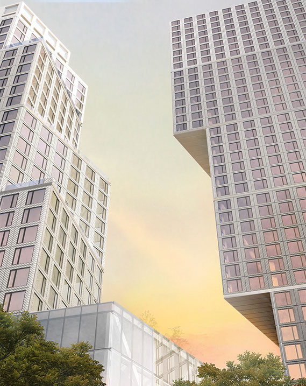
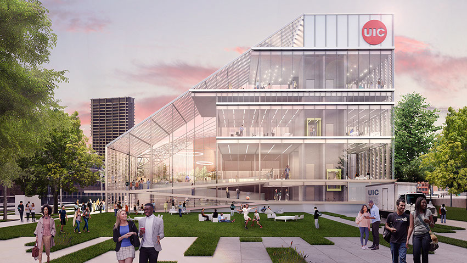
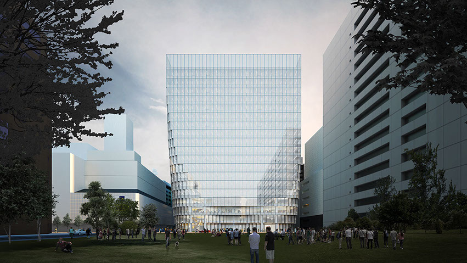
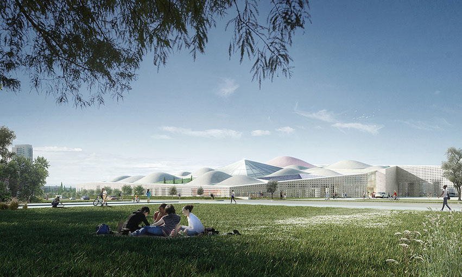
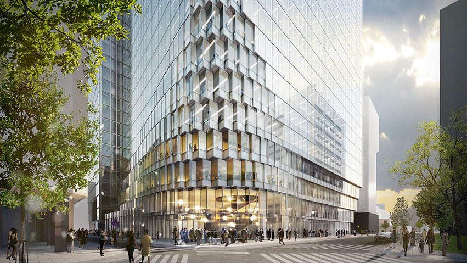
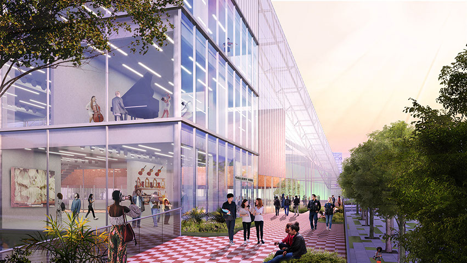
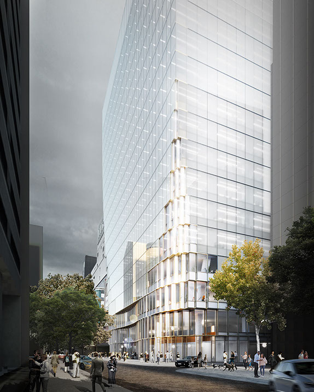
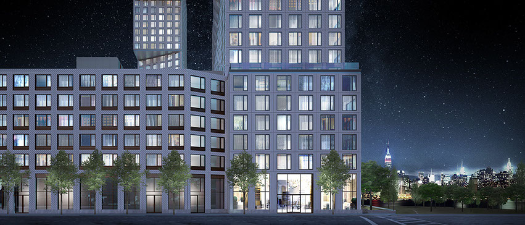
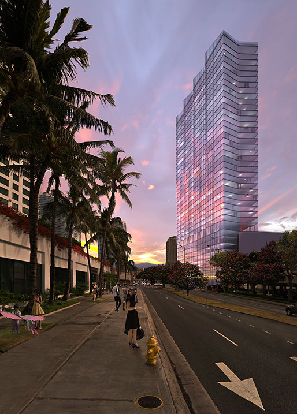
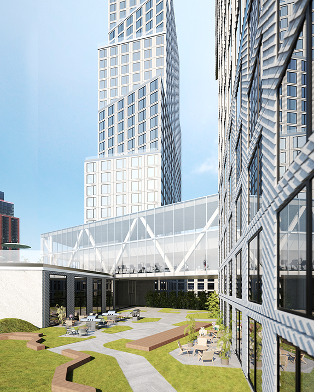
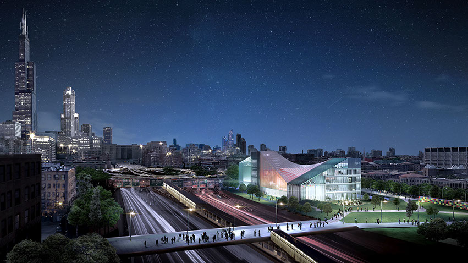
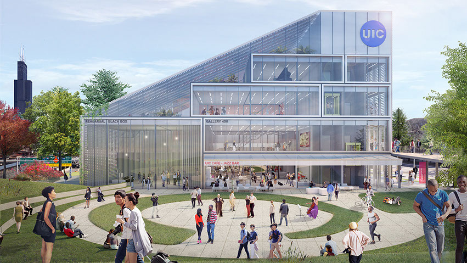
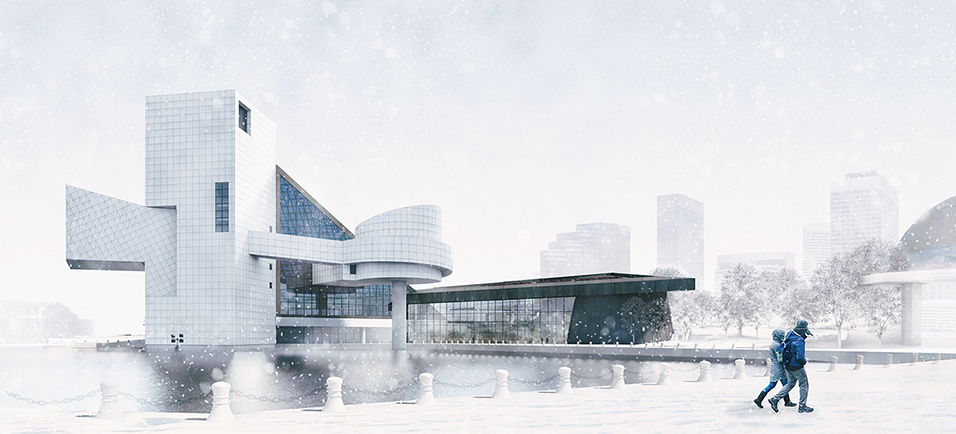
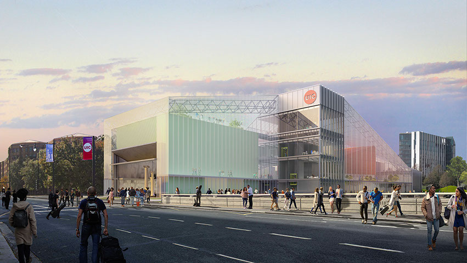
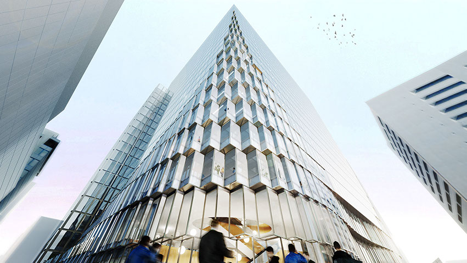
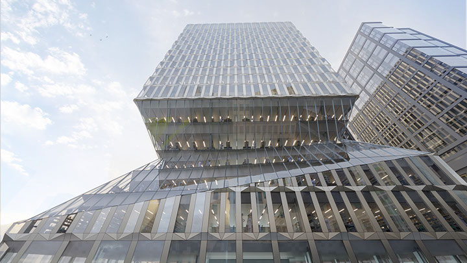
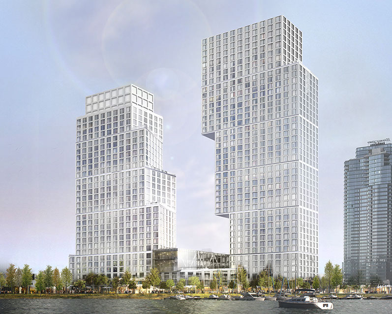
.jpg?crc=4182397042)
.jpg?crc=4112890031)
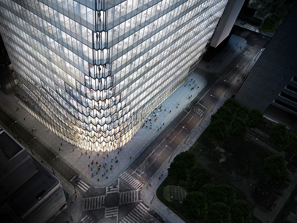
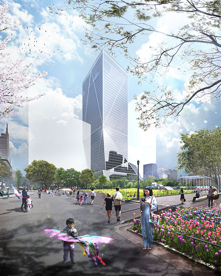
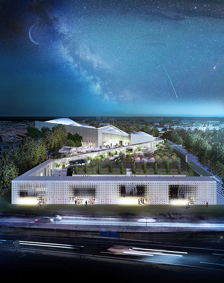
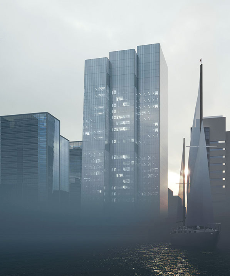
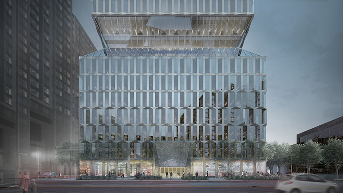
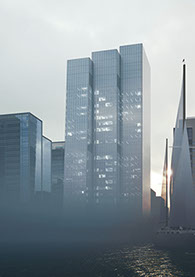
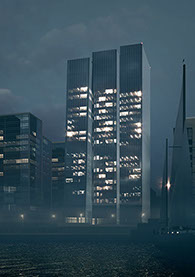
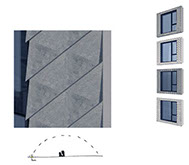
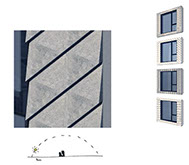
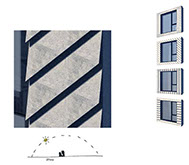
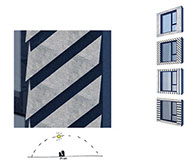
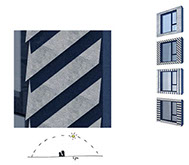
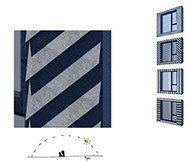
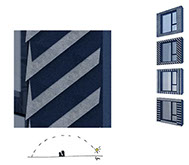
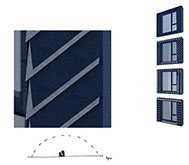
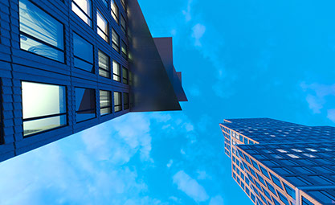
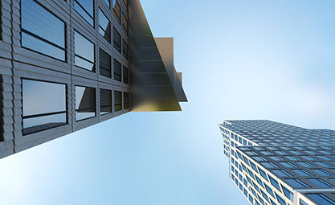
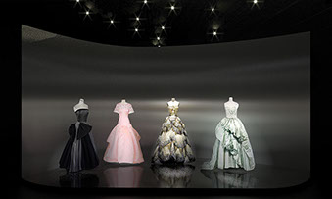
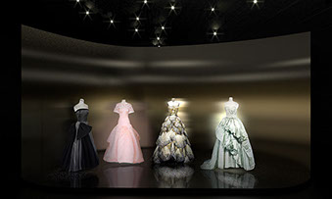
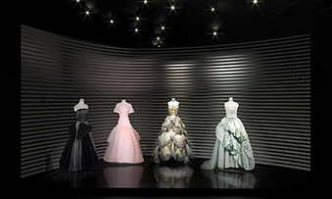
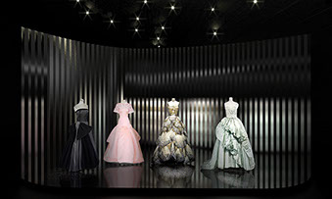
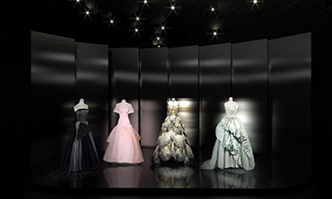
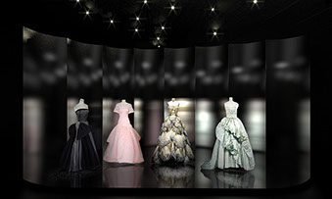
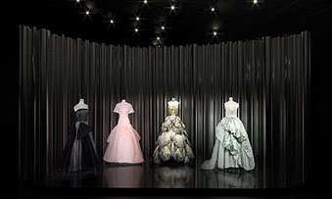
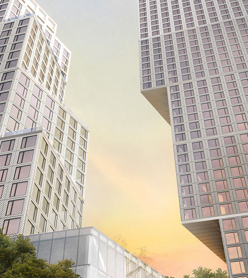
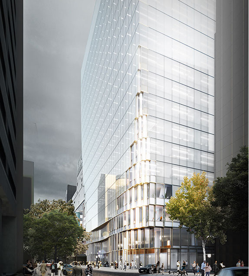
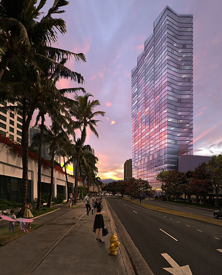
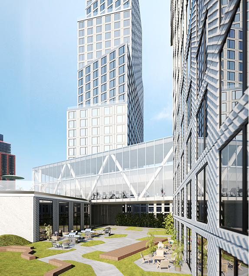
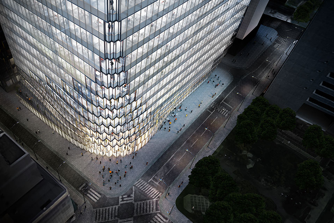
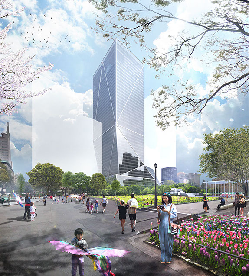
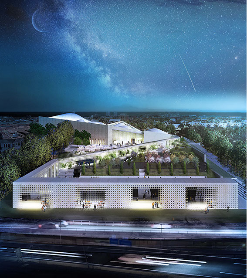
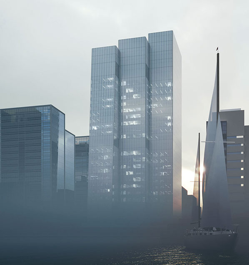
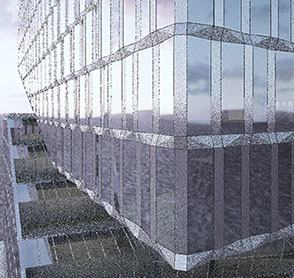
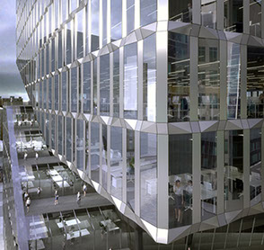
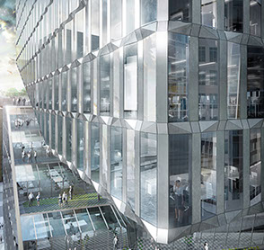
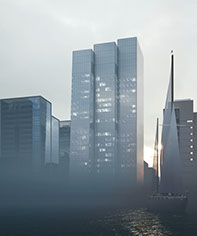
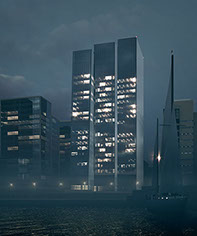
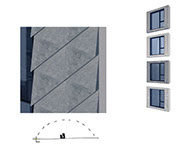
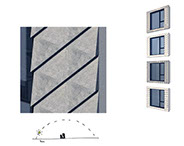
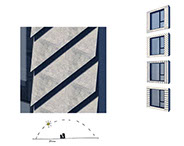
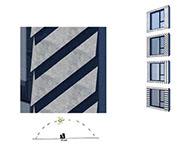
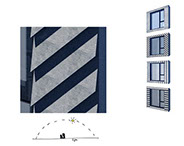
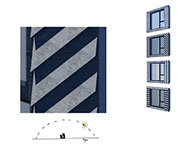
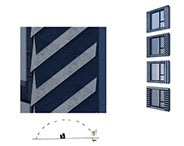
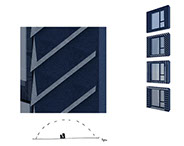
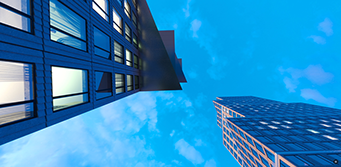
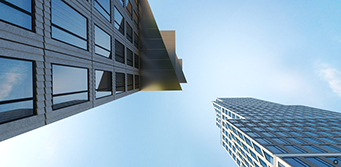
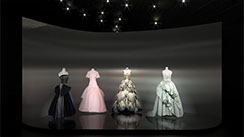
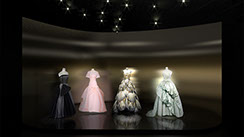
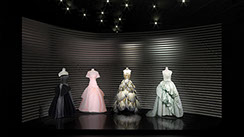
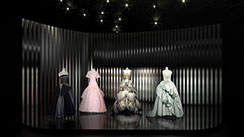
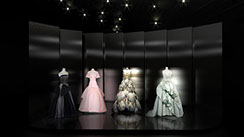
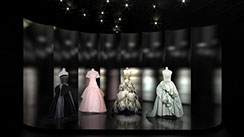
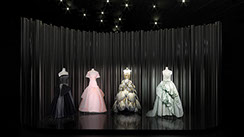
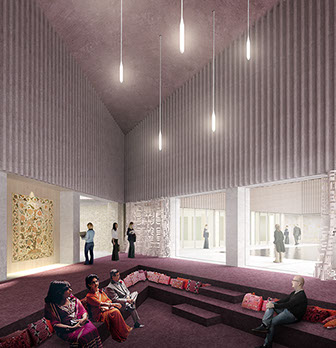
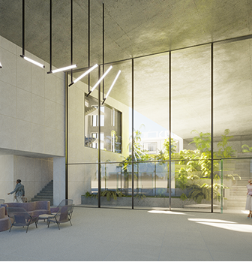
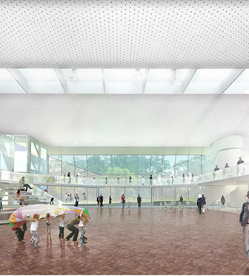
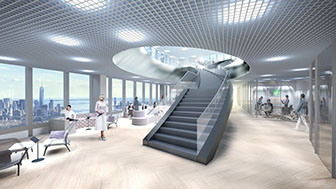
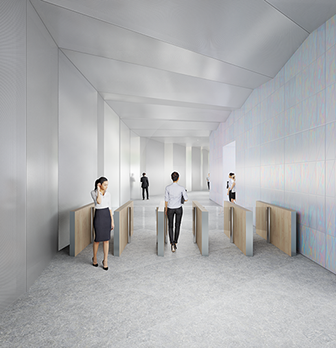
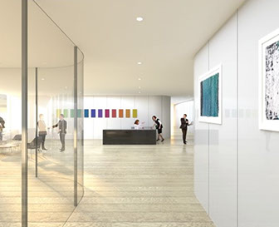
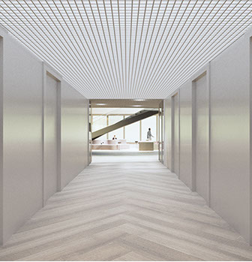

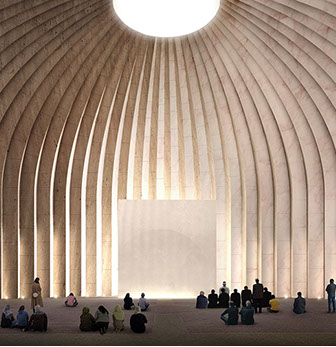
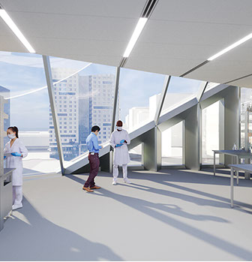
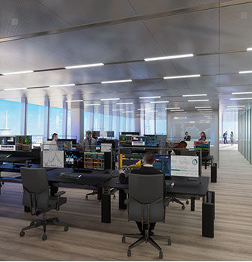
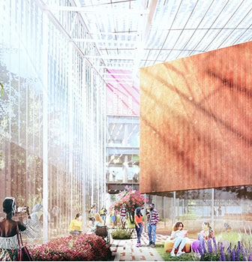
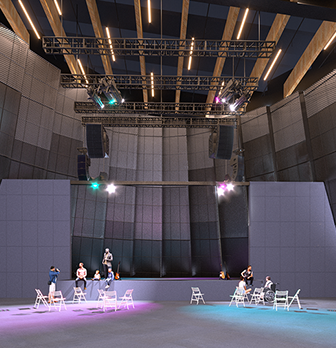
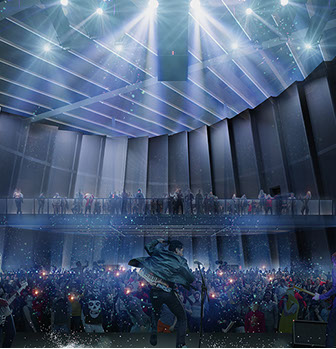
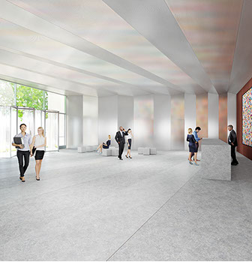
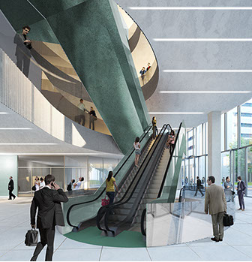
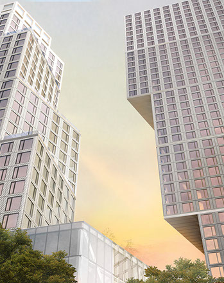
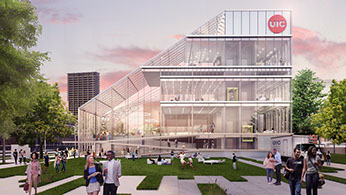
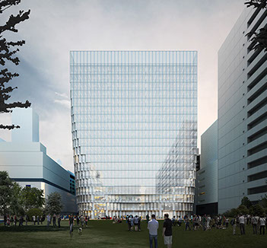
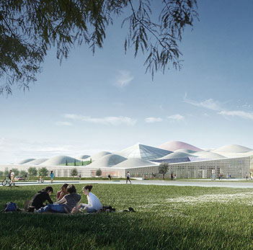
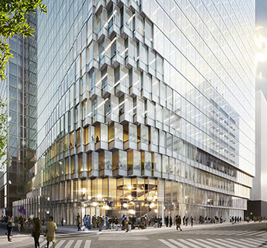
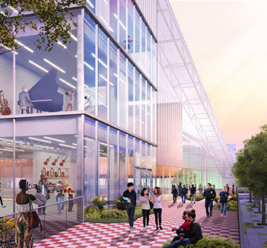
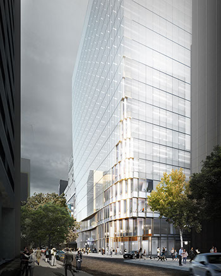
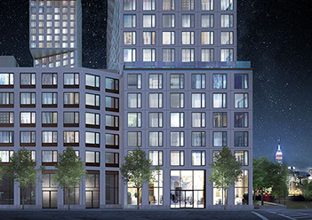
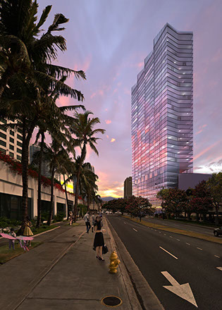
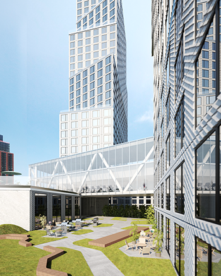
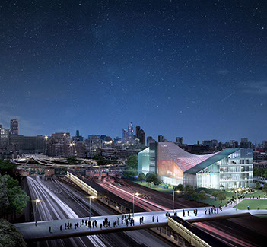
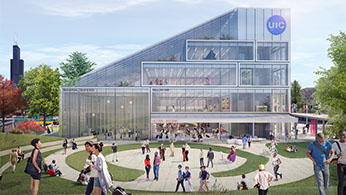
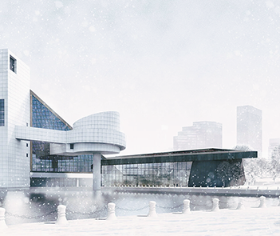
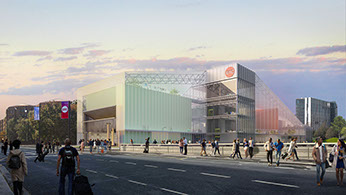
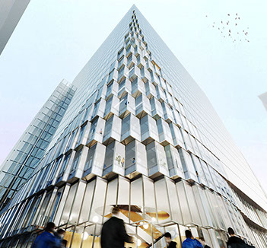
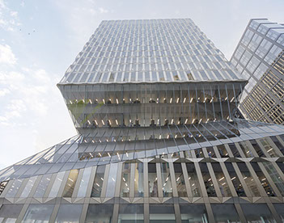
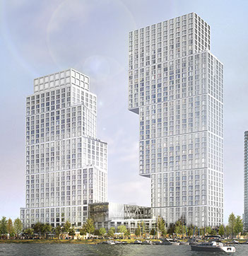
-crop-u858768.jpg?crc=3922007434)
-crop-u858869.jpg?crc=210296763)
